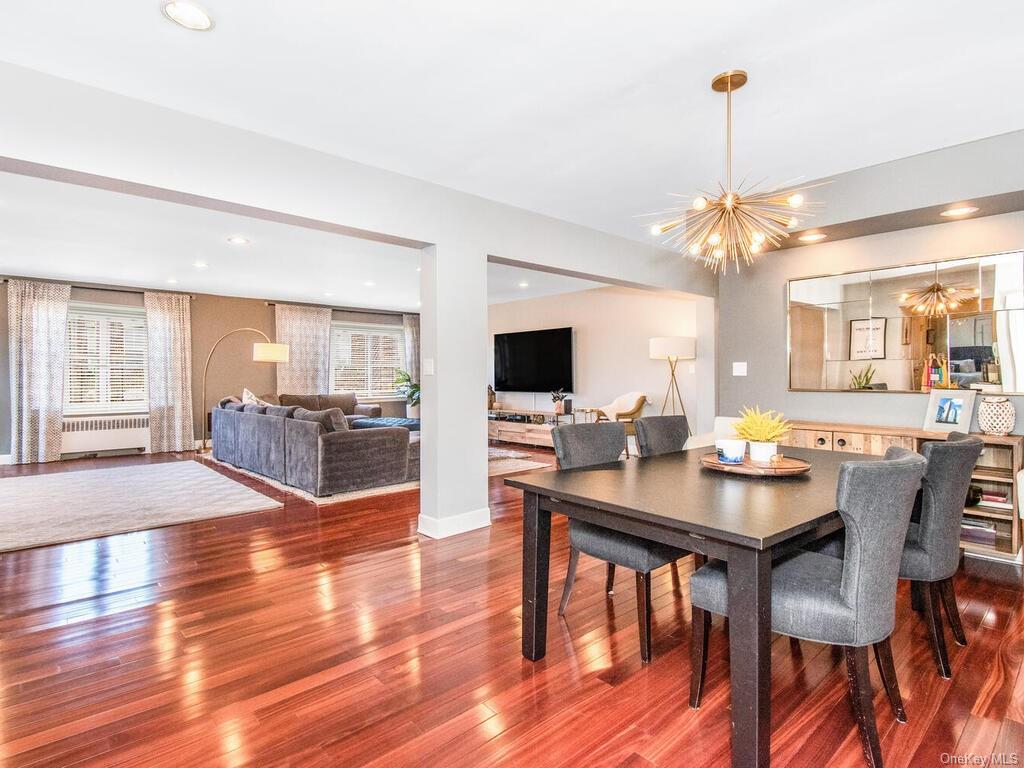$739,500
640 W 239th Street # 6CD, Bronx, NY 10463
Status: Closed

MLS#:
H6101045
- Style: Mid Rise
- Rooms: 7
- Bedrooms: 3
- Baths: 3 Full
- Parking: Garage, Waitlist
- Schools: City of New York
- Development: Na
- Community Features: Park
- Maintenance: $1,627
- Apx. Year Built: 1953
Would you like to own your version of a house in a Riverdale, corner, top floor, co-op without having to mow lawns, shovel snow or constantly put more money into maintaining a boiler, roof etc.? Apartment 6CD is 2085 sq. feet of a beautifully renovated combined 3 bedroom/ convertible 4 bedroom in Central Riverdale. You enter this expansive property, which feels like a house, into a large foyer and dining room. This apartment consists of 3 full bathrooms, one of which is oversized and the bedrooms can all be used as master suites if desired. The living room is double in size and can easily be partitioned to make a 4th bedroom (which it was at one point). In addition, there is a library/study with a sliding door closure. There are 5 double sized and/or walk-in closets throughout this mammoth apartment as well as a very spacious linen closet. The windowed, eat -in kitchen, has stainless steel appliances, a tremendous amount of cabinets and work space as well as a separate, huge, walk-in pantry. There is updated recessed lighting throughout. This apartment has beautiful Brazilian hardwood flooring and is extremely light and bright with views in all directions. The cherry on top is the legal laundry room within the apartment with a sink and window and full sized washing machine and dryer. One dog up to 55 lbs. and 30" in height is allowed as are 2 cats. There is storage as per availability and a bike room. Maintenance is very low for such a large apartment. This property is in pristine, move in condition and the building is located close to parks, schools, library, houses of worship, transportation and even beautiful Wave Hill. There is nothing quite like this property on the market in Riverdale.
Interior/Utilities
- Interior Features: Private Laundry, Eat-in Kitchen, Elevator, Master Bath, Pantry, Walk-In Closet(s)
- Approx Interior Sqft: 2080
- Appliances: Dishwasher, Dryer, Microwave, Oven, Refrigerator, Washer
- Heating: Natural Gas, Hot Water
- A/C: Window Unit(s)
- Water: Public
- Sewer: Public Sewer
- Management: Robert E Hill
Exterior/Lot
- Construction: Brick
- Parking: Garage, Waitlist
Room Information
- Rooms: 7
- Bedrooms: 3
- Baths: 3 Full/0 Half
Other Info
- Pets: Size Limit